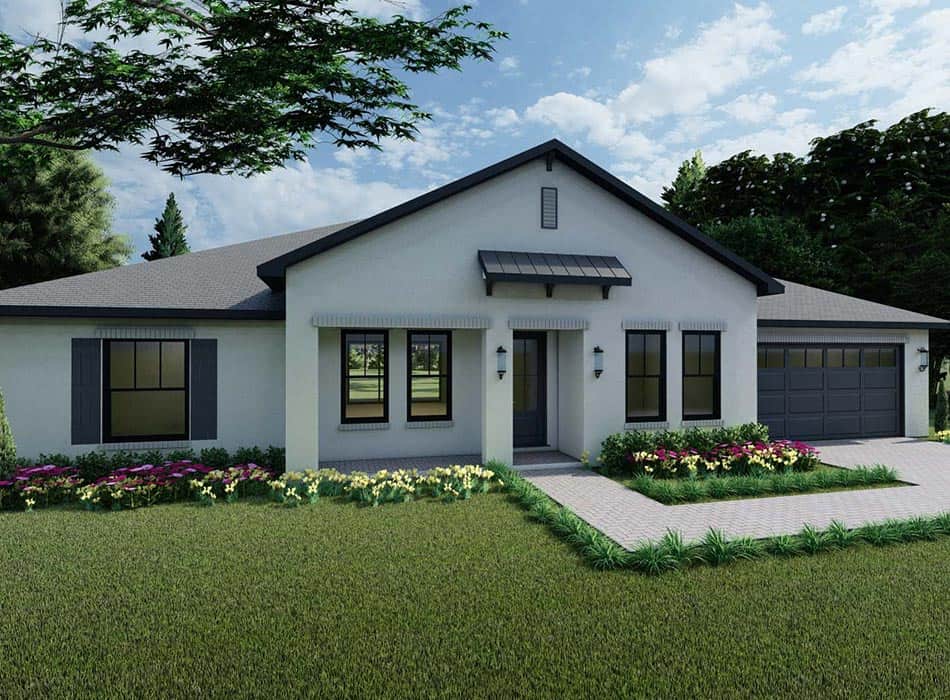About The Sabal
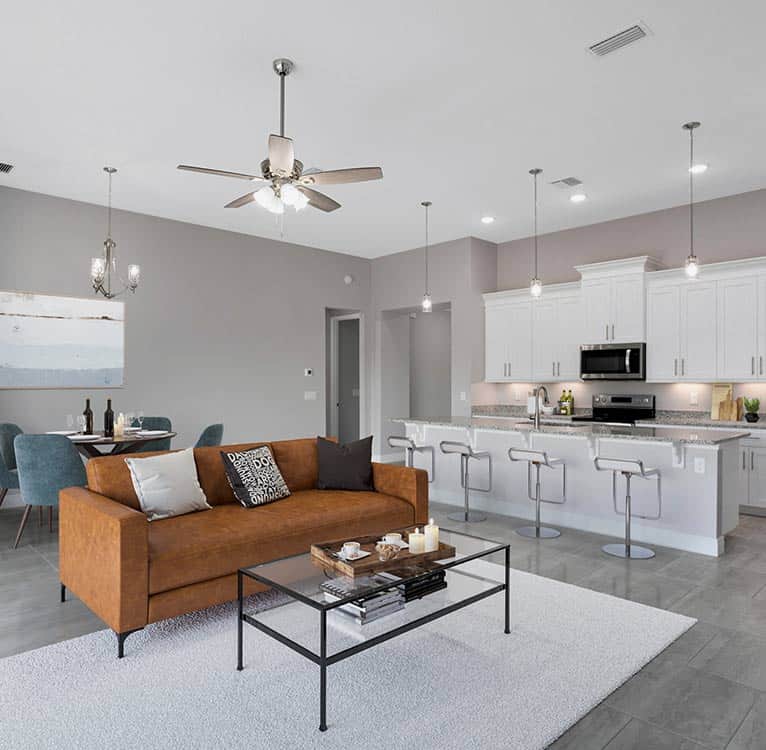
Why You'll Love It
Enjoy the ease of one level living in this bright, airy floor plan. Perfect for entertaining guests or relaxing with family.
Features and Updates
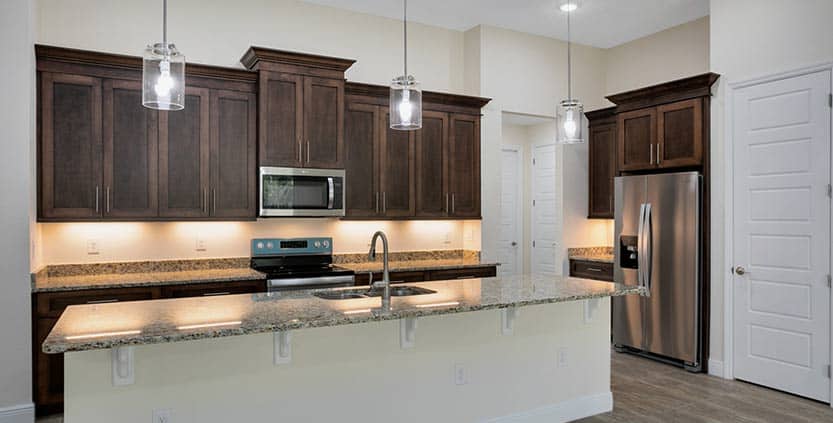
Designer Kitchen
- Solid Wood Cabinetry
- Large Working Island
- Stainless Steel Appliances
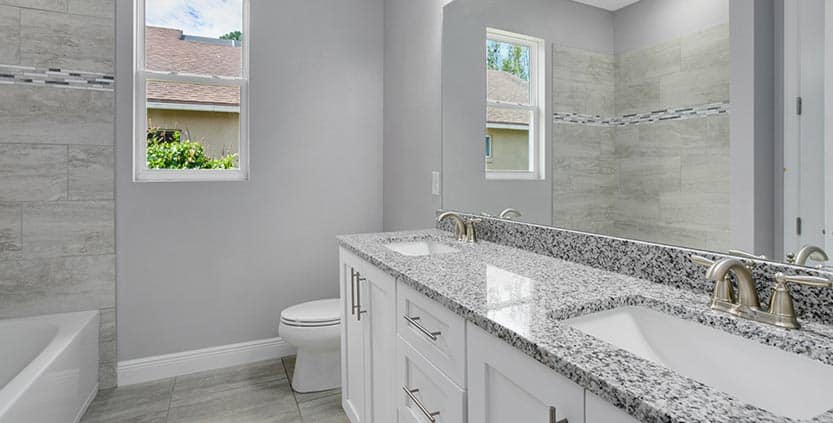
High End Bathrooms
- Dual Vanity Baths with Low Flow Faucets
- Designer Tile in Showers
- Granite Counter Tops
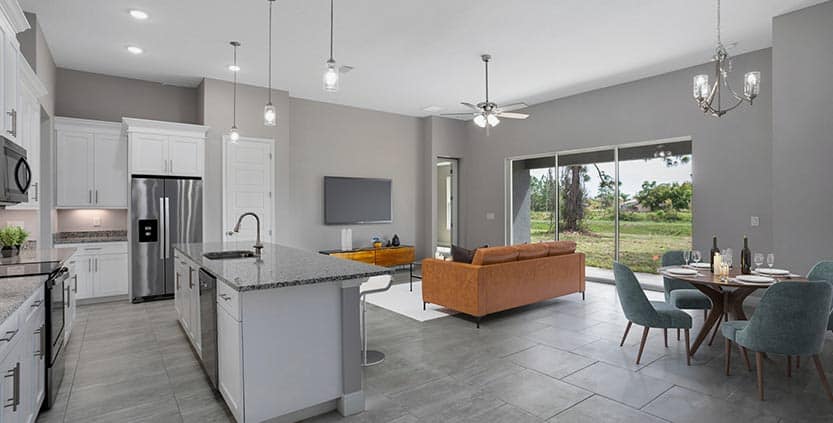
Open Floor Plans
- Spacious Living Areas
- Kitchen Center Island with Seating
- Living Area Opens to Covered Lanai
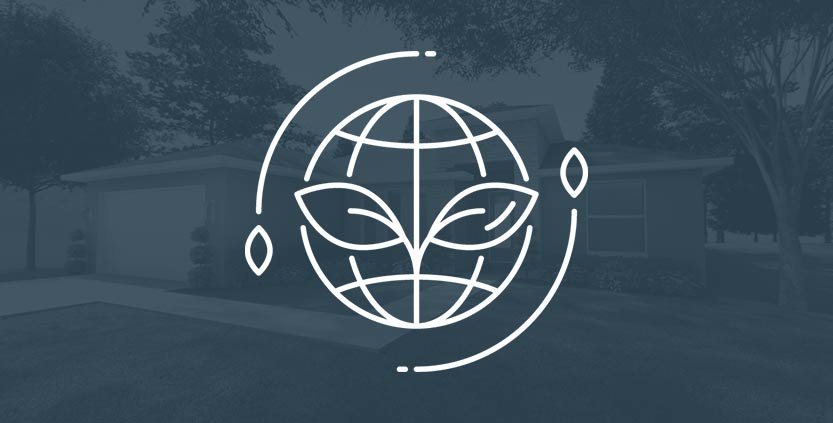
Energy Efficient Features
- Reduced Monthly Energy Costs
- Energy Efficient Appliances
- Double Pane Windows
WORK WITH US
Are you ready to build your perfect dream home? If so, we would love to hear from you today!

