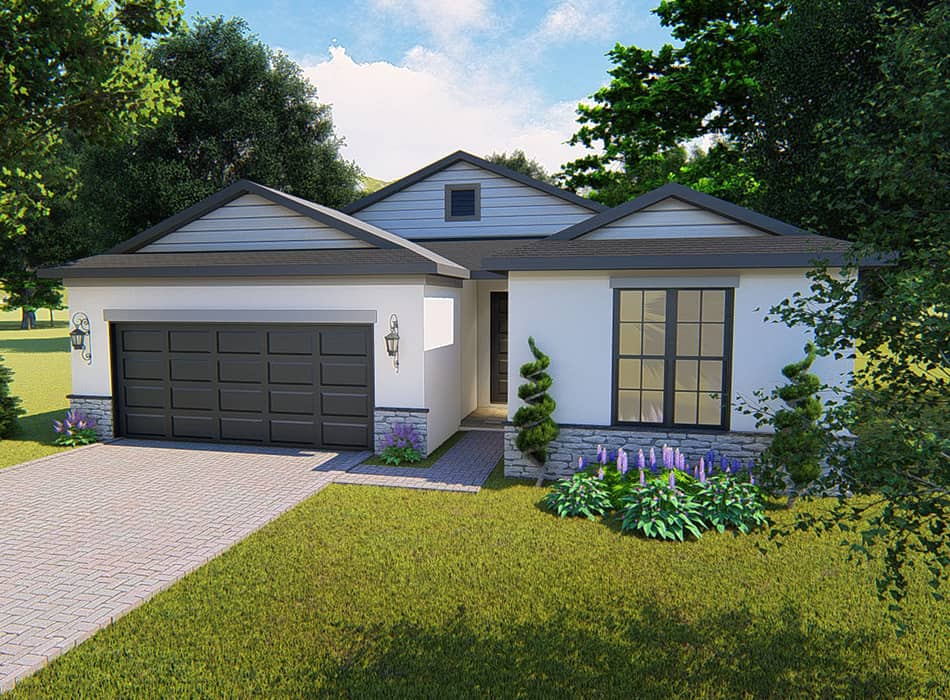About The Foxtail
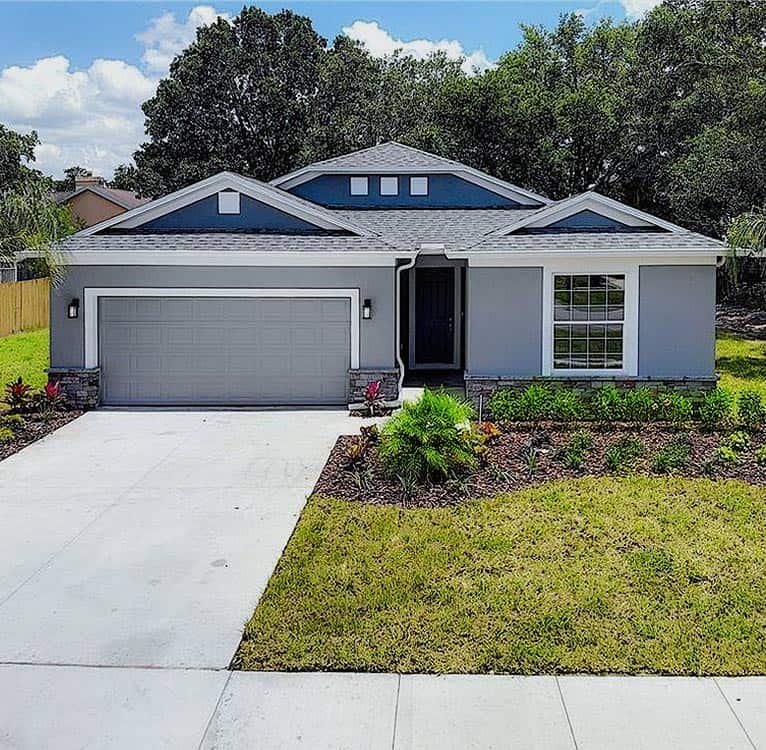
Why You'll Love It
The Foxtail gives you an open floor concept ideal for comfortable living and entertaining.
Features and Updates
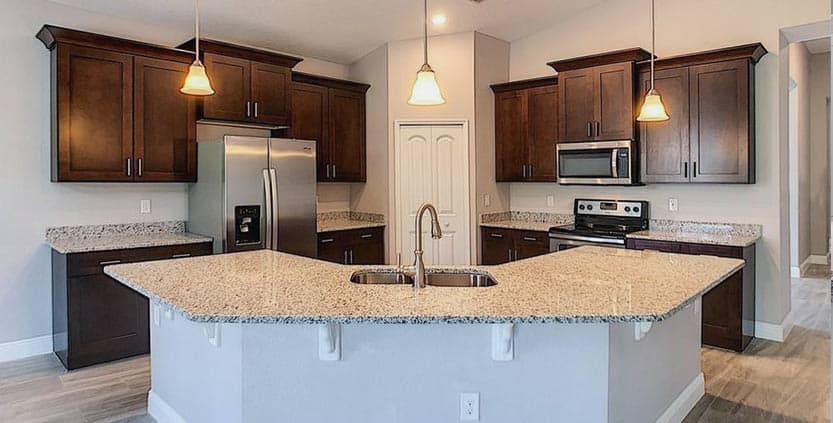
Designer Kitchen
- Large Center Island
- 42” Cabinets with Soft Close Doors and Drawers
- Whirlpool Stainless Steel Appliance Package
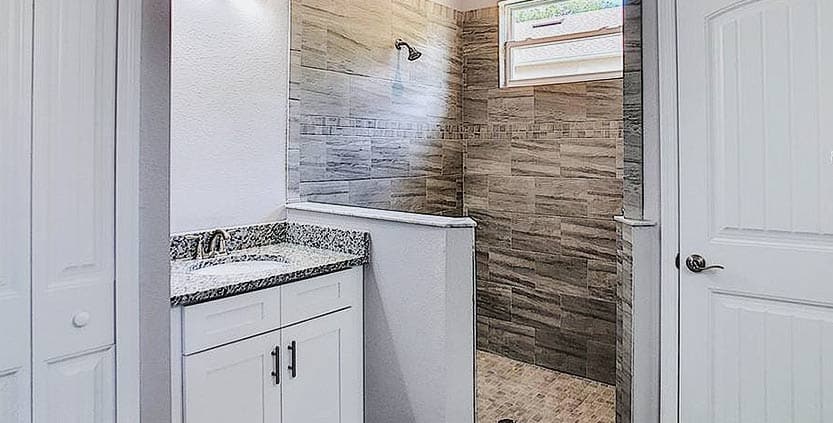
High End Bathrooms
- Dual Vanity Baths
- Full Tile Showers with Listello Border
- Granite Counter-tops
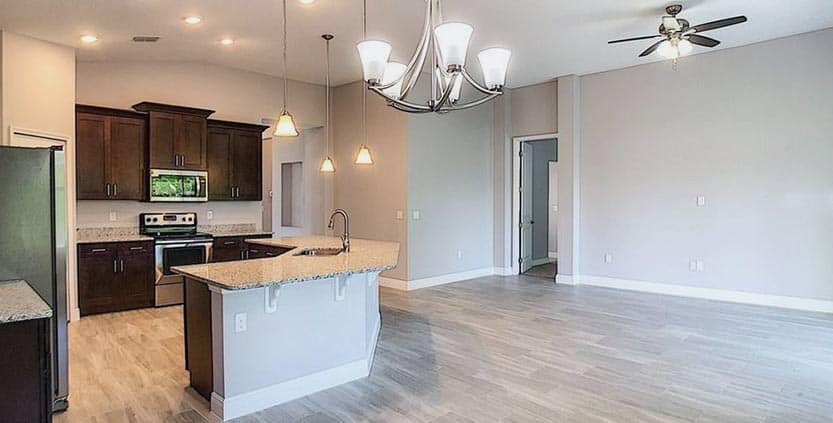
Open Floor Plans
- 11’ Ceilings in Main Living Area
- Upgraded Tile Flooring
- LED Lighting Throughout
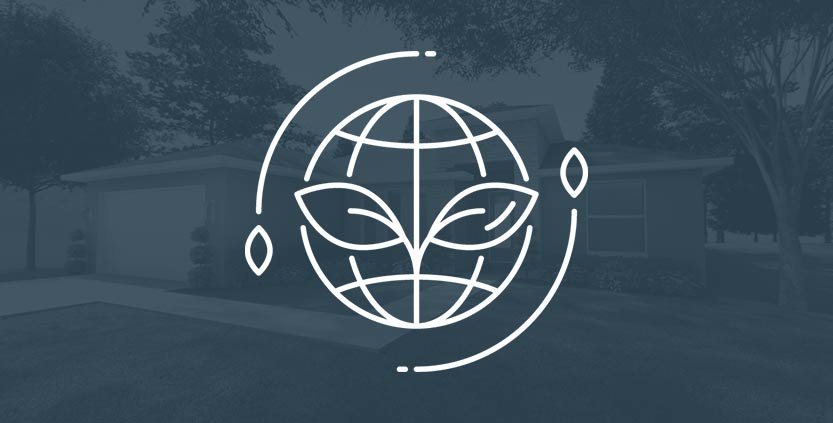
Energy Efficient Features
- Double Pane Windows
- Energy Efficient Appliances
- Reduced Monthly Energy Costs
WORK WITH US
Are you ready to build your perfect dream home? If so, we would love to hear from you today!
